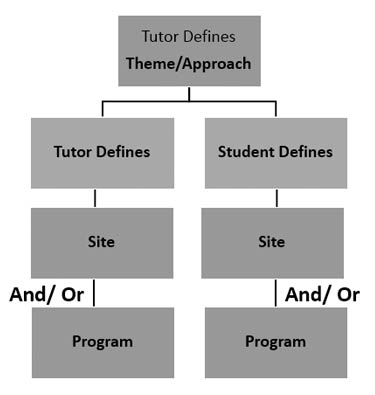- About
- Academics
- Resources
- Offices
-
Research & Consultancy
- CEPT Research & Development Foundation (CRDF)
- Center for Advanced Research in Building Science & Energy (CARBSE)
- Design Innovation & Craft Resource Center (DICRC)
- Center of Excellence in Urban Transport (CoE-UT)
- Center for Urban Planning and Policy (CUPP)
- Center for Water and Sanitation (C-WAS)
- Center for Applied Geomatics (CAG)
- Center for Heritage Conservation (CHC)
- Center for Research on Architecture and Urbanism (CAU)
- Center of Excellence in Infrastructure (CoEI)
- Anchor Institute for Infrastructure

Integrated Studios
Level 2
Level 2 studios are an attempt to strengthen the undergraduate programs at CEPT. Here, the 2nd and 3rd year studios are integrated to enhance peer to peer learning and function as a learning community. Each student has to complete four L2 Studio units during their 2nd and 3rd year of study. It will focus on programs of Bachelor’s in Architecture,Bachelor’s in Interior Design, Bachelor’s in Design, Bachelor’s in Urban Design, and Bachelor’s in Construction Technology.
Traditionally design studios focus on a typology based approach, increasing in complexity over the years. Now, Level 2 studios are focused on a abilities-based approach. Each unit will clearly focus on developing one of the three abilities
(i) Visualizing and Communicating: Ability to visualize objects, structures, spaces and landscapes with specified objective and subjective qualities; ability to communicate their visualizations using various mediums.
Analyzing and Designing (BCT): Ability to analyze building materials, structures, spaces and construction practices with specified objective and subjective qualities; ability to communicate analysis through designs using various mediums.
(ii) Constructing and Specifying: Ability to imagine how the objects, structures and landscapes can be made or constructed; ability to draw up technical drawings and specification to direct their making or construction.
(iii) Planning and organizing: Ability to logically and analytically plan or organize activities in layouts, spaces and structures so as to meet objective and subjective specifications.
Apart from this, all intermediate units will focus on cultivating the proficiency for Arguments and Rationales: The ability to build and communicate persuasive arguments and explanations for their proposals.
Level 3
In Level 3, the 4th and 5th year studios are integrated to enhance peer to peer learning and function as a learning community. Each student has to complete two L3 Studio units during their 4th and 5thyear of study. It will focus on programs of Bachelor’s in Architecture,Bachelor’s in Interior Design, Bachelor’s in Design, Bachelor’s in Urban Design, and Bachelor’s in Construction Technology. L3 Studios emphasize the belief that learning happens when small groups of students work under the tutelage of a teacher, students tackle problems on their own, while teachers review the work and coach students.
A student’s undergraduate design studio journey culminates with L3, where he /she is expected to bring together the experiences and learnings from earlier years. Each L3 unit focuses on developing and demonstrating a clear approach towards design with the aim to maximize the student’s exploration in a specific area. L3 would ramp up the level of free exploration from L2 and encourage students to exercise a certain level of freedom in order to develop their individuality while demonstrating their skills in a chosen approach. The exercises will be structured, which would allow the outcomes to vary widely among the students in the unit.
There could be two basic kinds of L3 studio units:
- Units in which the theme or primary approach, program and site is clearly identified by the tutor. A series of exercises would be identified along with example images of the kind of outputs which would strengthen the overall theme.
- Units in which the theme or primary approach is identified by the tutor, while the Program and site is identified by the student. Here along with the approach the research methods, tools for designing and a series of exercises would be identified by the tutor.
As the format suggests there can be other combinations, for example once the theme is decided by the tutor, he might choose to also define the program, but allow the student to choose the site. The tutor is free and encouraged to choose the structure for his studio.
Level 4
The Level 4 studio units are housed at the postgraduate level. It includes Postgraduate programs like Architectural History and Theory, Urban Design, Transport Planning, Furniture Design, Structural Design, and Urban Management. The L4 studio units are focused on imparting specialized skills and abilities to students to cater to real world challenges. This is done through domain-oriented skills, focuses on going deeper and developing an expertise in a particular area like architecture, planning, design, technology and management. After completing a postgraduate program, the students will be equipped to meet the challenges and contribute actively to contemporary practice.


